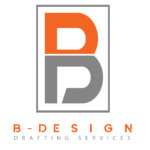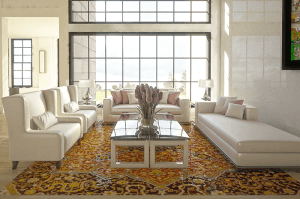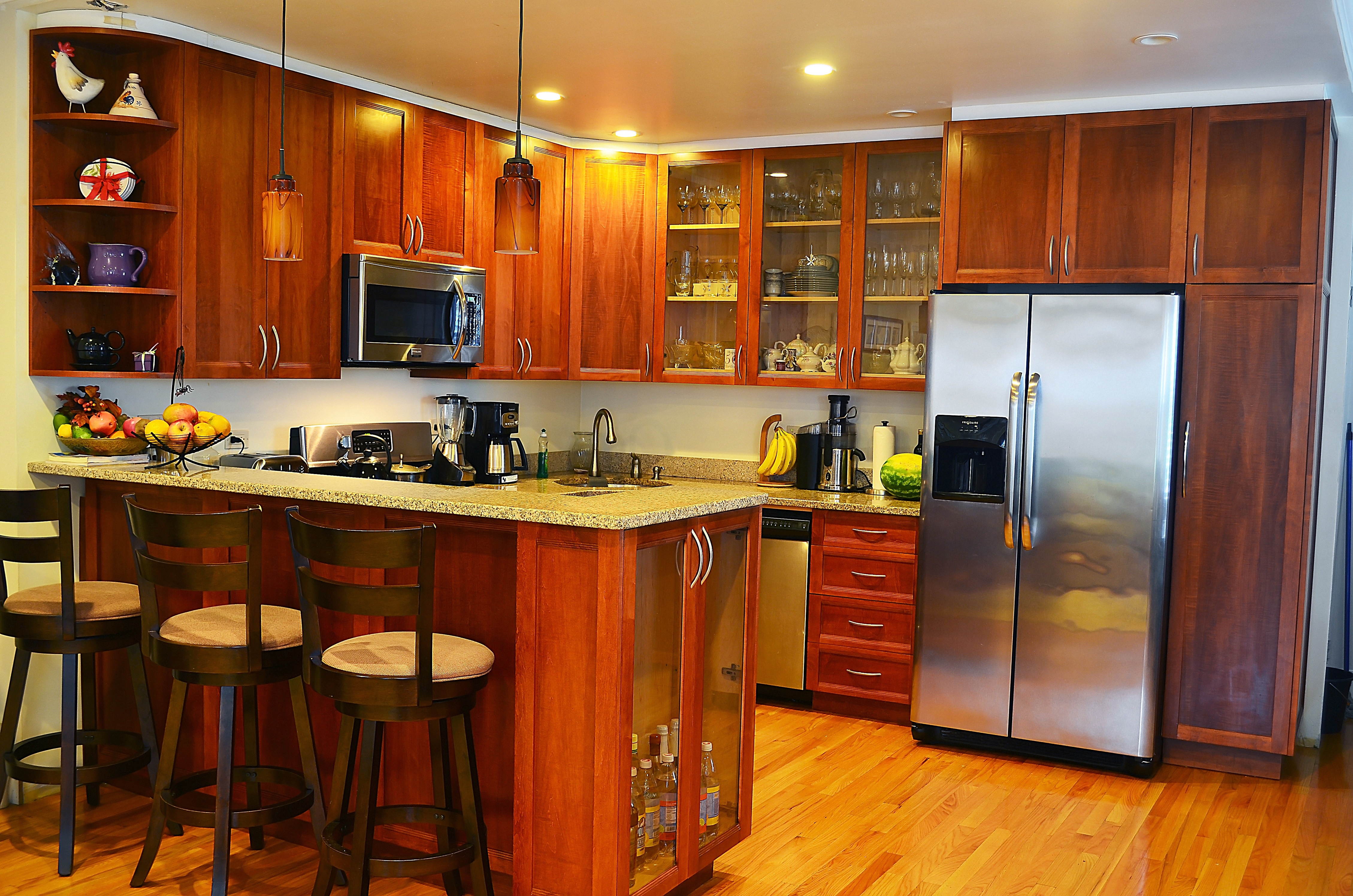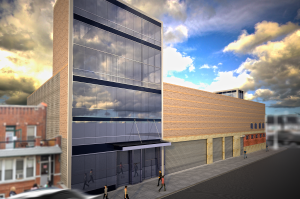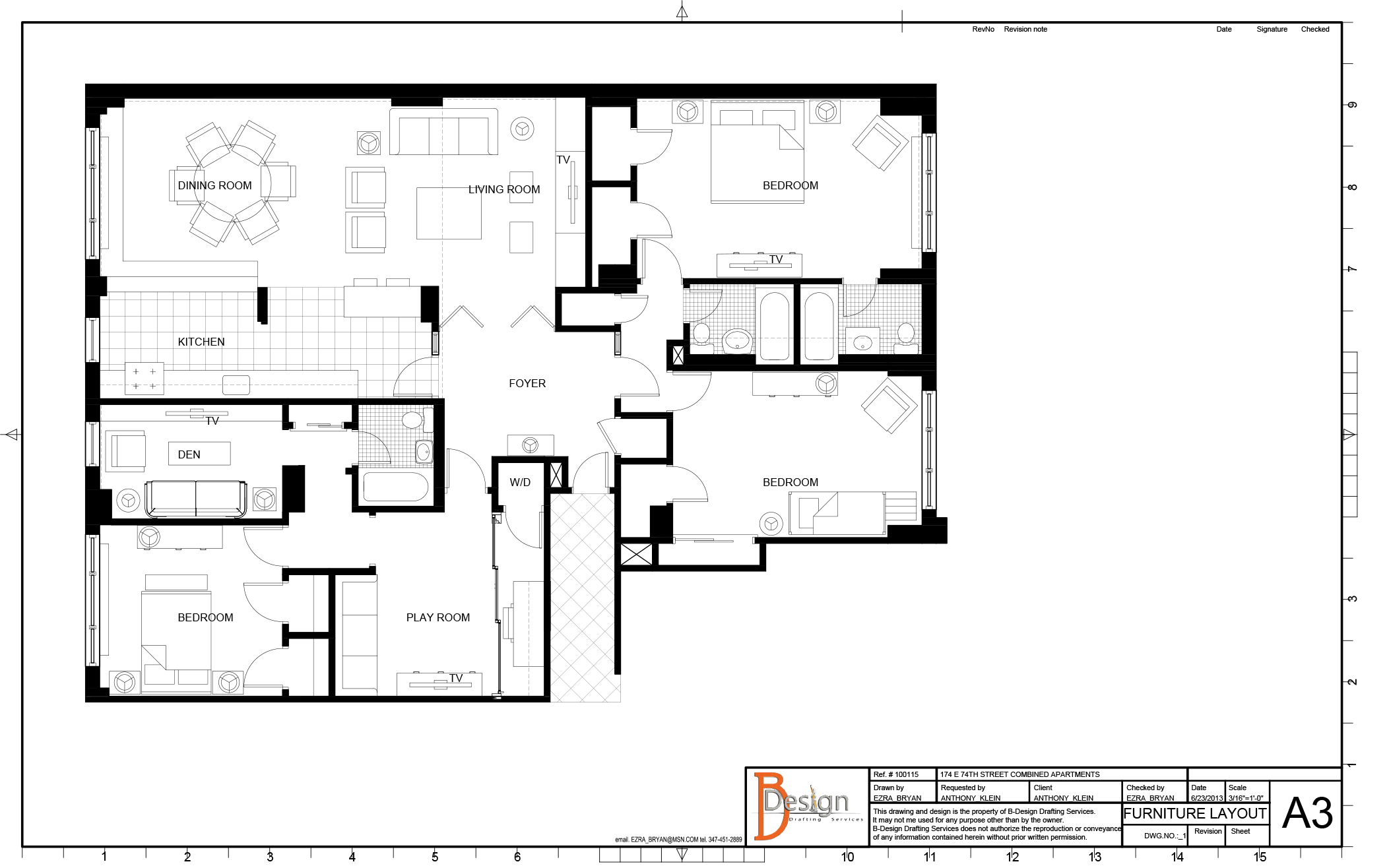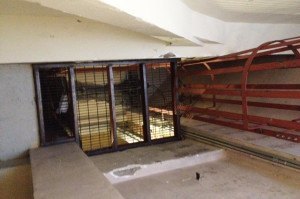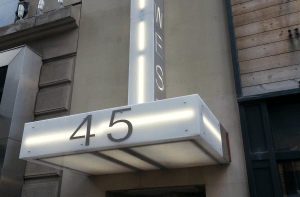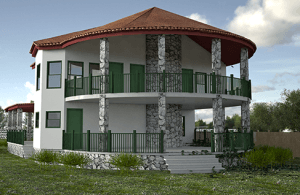WE TAKE YOUR PROJECTS FROM CONCEPT TO REALITY. B-DESIGN . CONVEY . EXECUTE
B-Design was formed with the vision of providing high quality outsourcing of CAD drafting and CAD conversion services at an affordable rate without all the hassles that are usually associated with CAD outsourcing. Take a look at our project gallery and experience the beauty of architectural design. Design is everywhere. Design is everyone. B-Design Brochure
OUR SERVICES
AutoCAD Drawings
Autocad is a commercial software application for 2D and 3D computer- aided design (CAD) and drafting. It is used across a wide range of industries, by architects, project managers, engineers, designers, and other professionals. This program is use at the very core of our services.
Building Measuring
An as-built survey may be performed to verify that a particular improvement has been built according to design plans or codes (e.g. setbacks). This type of survey may also be used to document the size or location of an improvement to aid in the design of additions (e.g. building additions, sewer extensions). As-built surveys are sometimes requested by lending institutions to protect their interests or by local municipalities to ensure code compliance.
Photo Realistic Renderings
These are scenes (images) generated from 3d or 2d scenes using computer programs like 3ds Max, Sketchup, Revit, Adobe’s Photoshop and Illustrator etc. They help convey the final look of the spaces and structures being designed.
Model Making
“Model Making is a logical next step in the thinking process for many ideas. Once someone starts using materials and fabrication techniques they are able to refine their ideas to make them work. In a way everyone is a model maker when the translate an idea into physical reality.”- modelmakers.org
Space Plan Layouts
We document your existing space and assist with finding the right union of your needs and your spaces allowances. “No house should ever be on a hill or on anything. It should be of the hill, belonging to it. Hill and house should live together, each the happier for the other” – Frank Lloyd Wright
